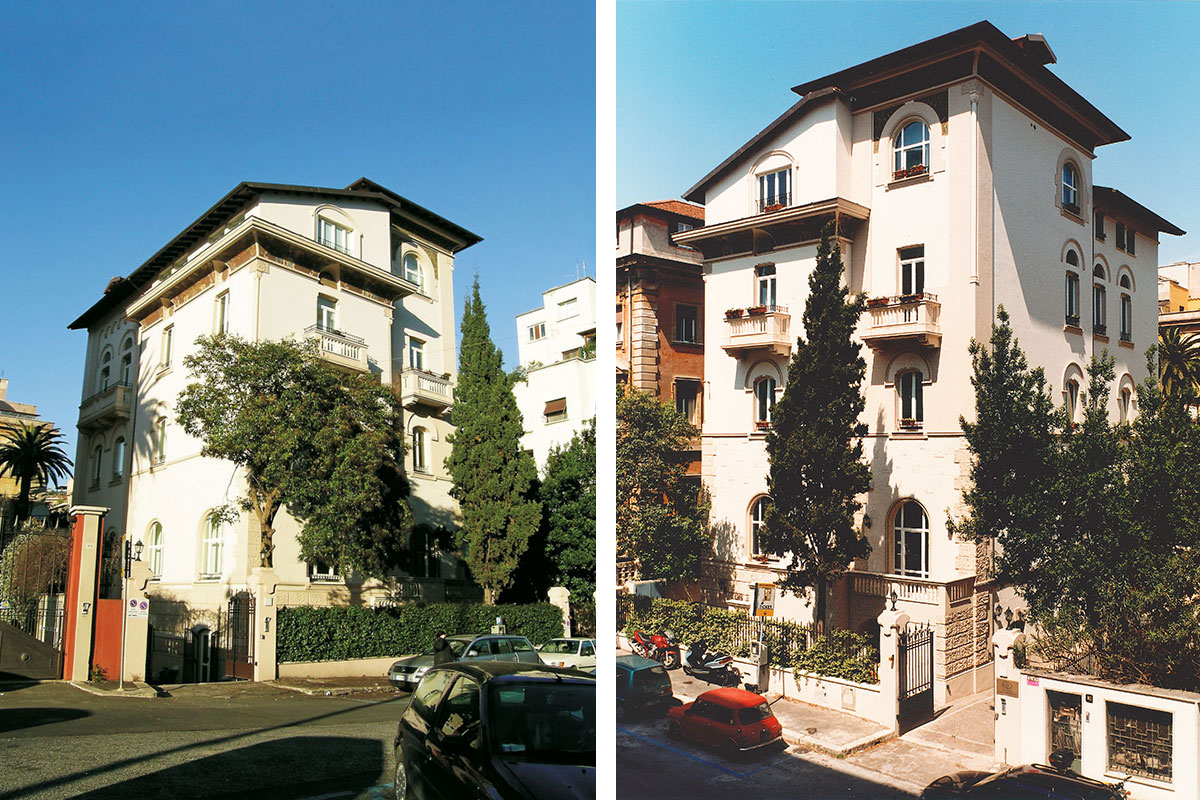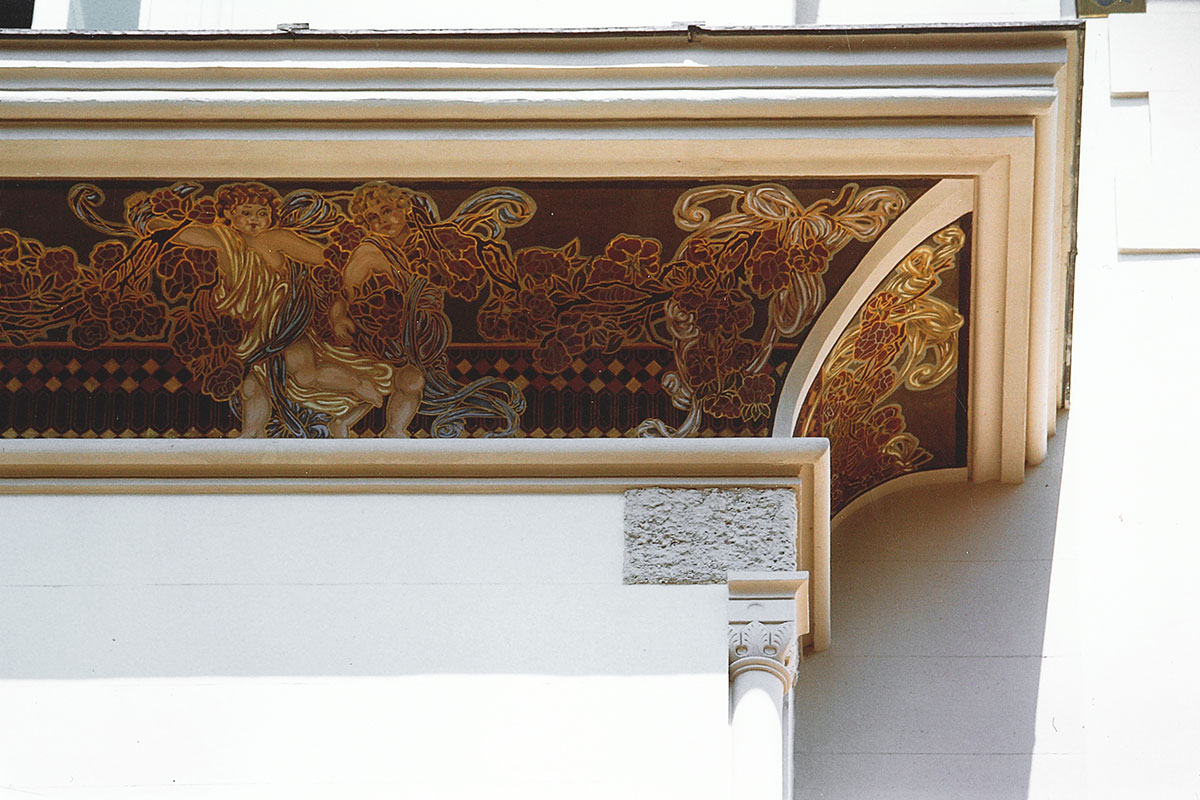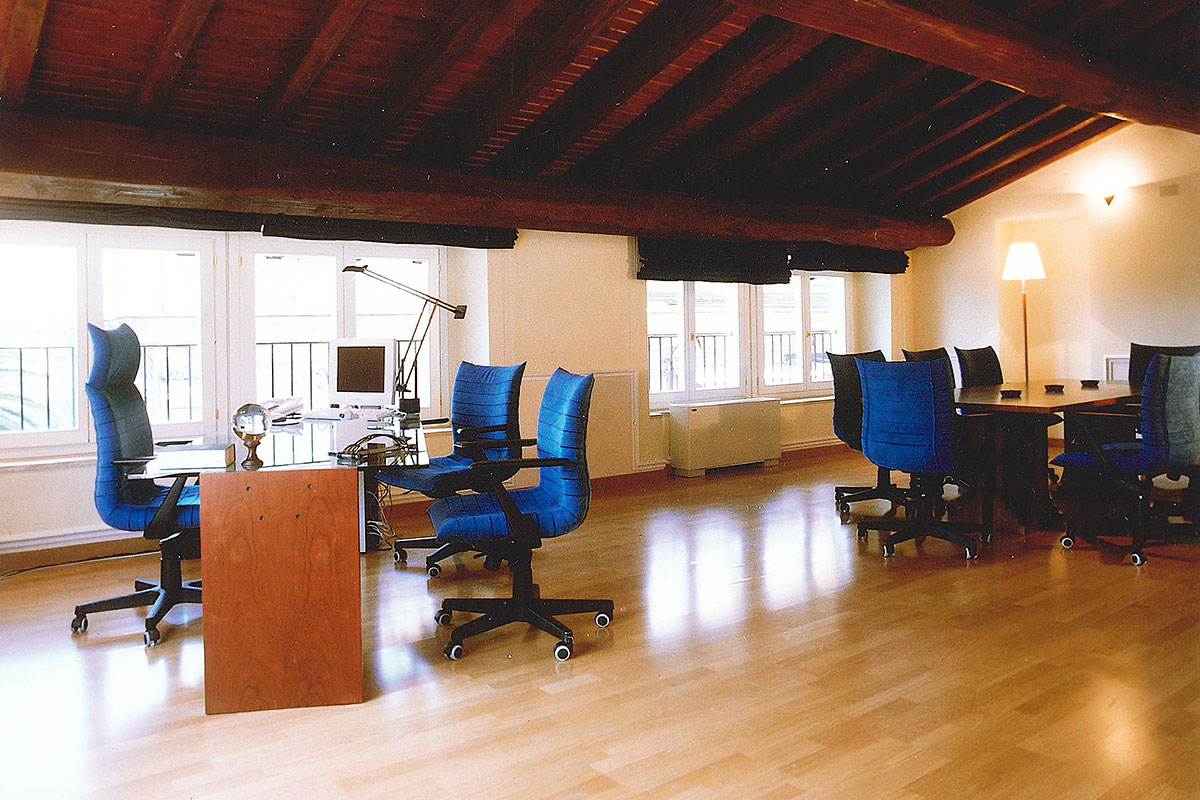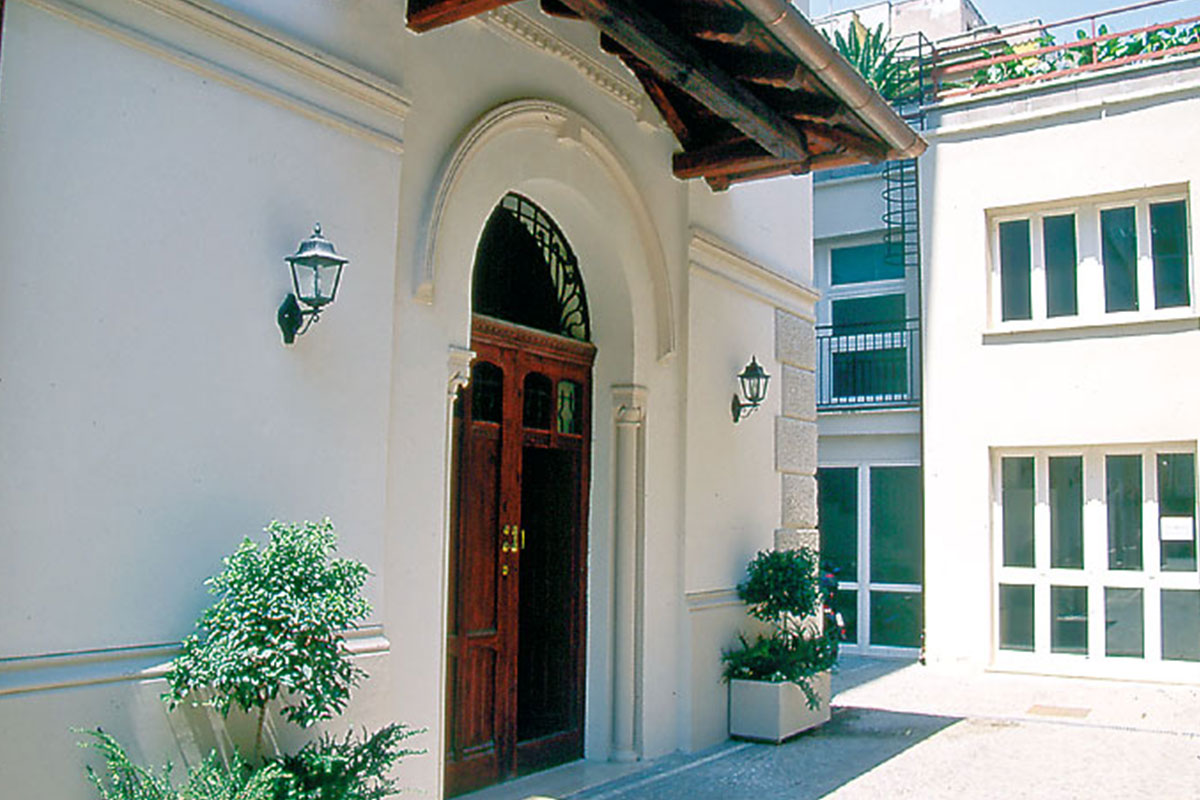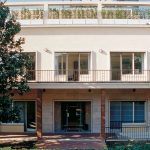
VIA CESARE BECCARIA 94/96
DESCRIPTION
Entire building consisting of basement, garage, deposits and common room and floors in elevation from the first to the fourth, plus the attic. External courtyard annexed.
LOCATION
Rome – Piazzale Flaminio
CONSTRUCTION
Renovated in 2013
SURFACES
| Main Building | Square Meters |
|---|---|
| Basement | sq 360 |
| Ground Floor | sq 216 |
| First Floor | sq 201 |
| Mezzanine | sq 60 |
| Second Floor | sq 201 |
| Third Floor | sq 201 |
| Fourth Floor | sq 201 |
| Fifth Floor | sq 58 |
| Balconies | sq 30 |
| Total | sq 1.528 |
| Autonomus Building | Square Meters |
|---|---|
| Ground Floor | sq 86 |
| First Floor | sq 77 |
| Balconies | sq 6 |
| Total | sq 169 |
| – | – |
| Outer Court | sq 301 |
MORE PROPERTIES
Do you need more informations? Get in touch with us!



